Solea by Taraf
Description














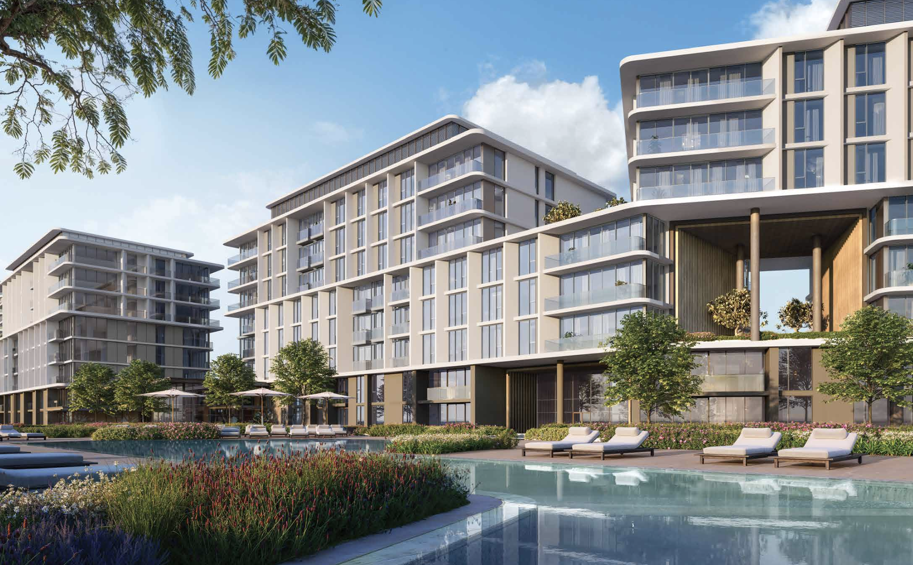
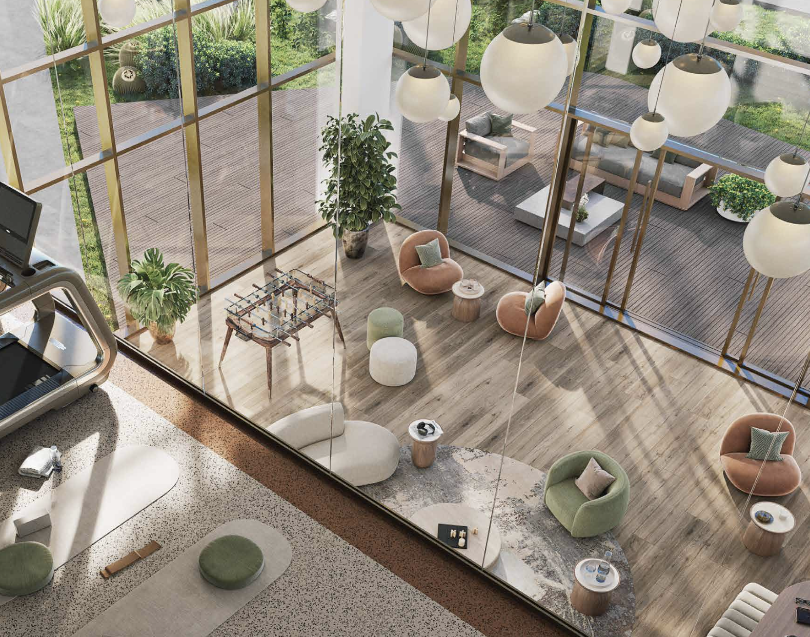
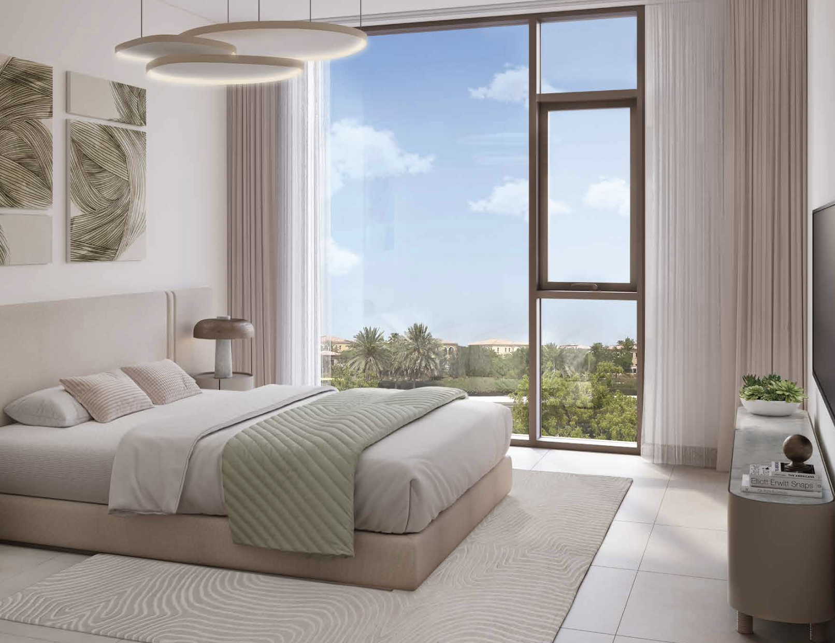
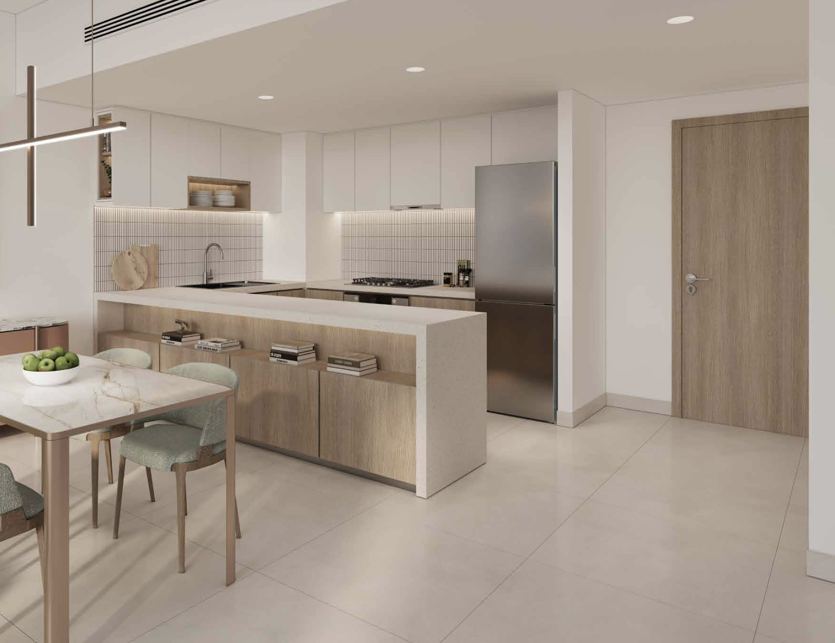
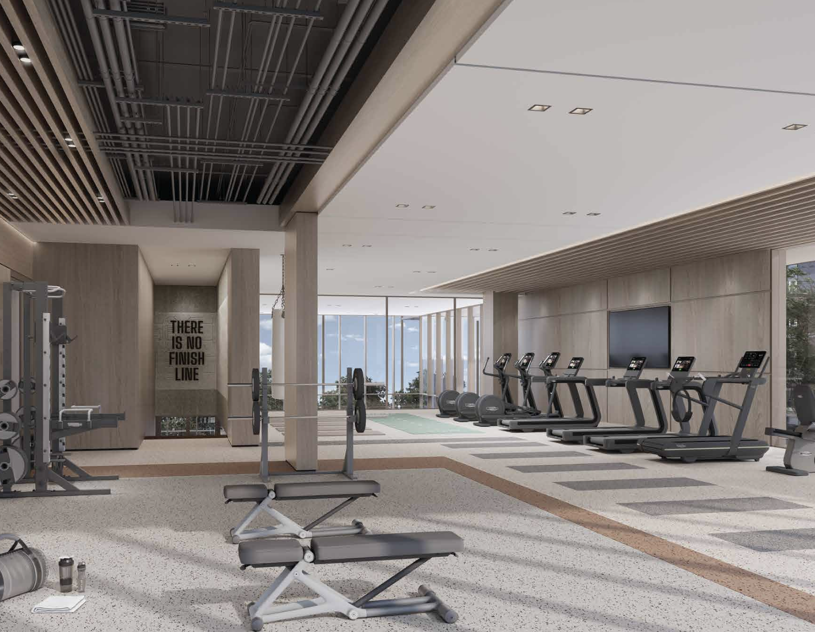
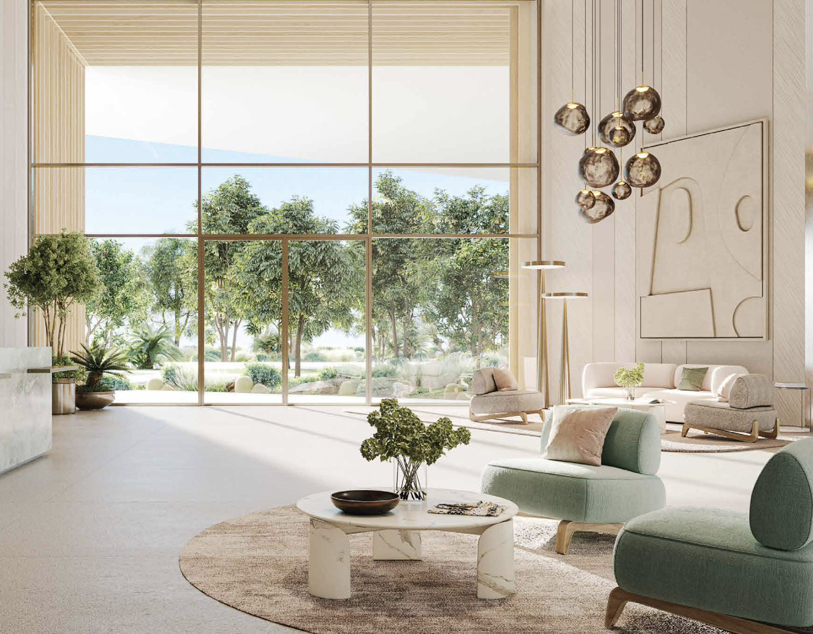
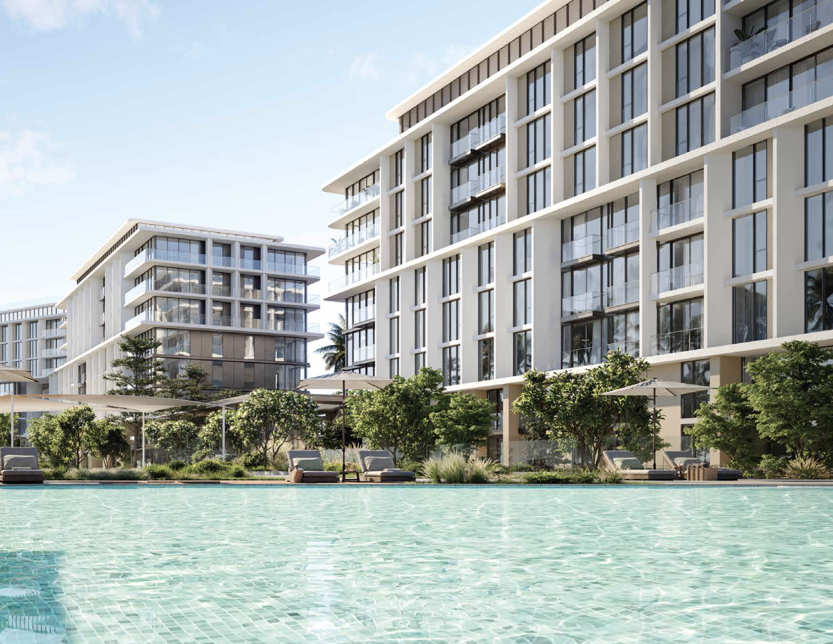
About This Project
Saadiyat, Abu Dhabi’s prestigious gem—where culture, nature, and luxury unite. Nestled by Saadiyat Lagoons, with skyline views and serene surroundings.
Effortlessly connected to the city’s vibrant destinations yet cocooned in Saadiyat’s serene charm, Solea offers the perfect balance of energy and calm—a place where life flourishes.
The only residential building in Saadiyat Lagoons masterplan offering breathtaking 360° panoramic views. Experience uninterrupted vistas of Saadiyat Island from every angle.
Welcome to a home where every ray of light tells a story. A sanctuary designed to let the sun dance through every space, filling your days with energy, warmth, and wonder.
At SOLEA BY TARAF, light isn’t just an element; it’s an experience. From sunrise to sunset, it illuminates your life, transforms your surroundings, and reveals beauty in every moment.
SOLEA follows a smart and efficient linear volumetric design, creating a perfect balance between functionality and beauty.
-
Four interconnected buildings, arranged in a tongue-and-groove structure to maximize space and enhance architectural harmony.
-
A focus on outdoor living, with landscaped gardens, pools, and shared community spaces at different levels that encourage social interaction and relaxation.
-
A layout that ensures privacy, carefully positioning apartments to prevent direct views into neighboring homes while maintaining stunning, unobstructed views of the surrounding scenery.
The interior design of Solea is inspired by the golden hour at sunset, creating warm, elegant spaces filled with soft natural light.
Project Overview
Type
Residential
Bedrooms
1, 2, 3 & 4
The Louvre
7 Mins
Purpose
For Sell
Parking
Yes
Payment plan
From Our Gallery
Features & amenities
- Airconditioning
- Balcony
- Garage
- Landscaping
- Outdoor Kitchen
- Barbeque
- Recreation
- Microwave
- Basketball
- Fireplace
- 24×7 Seccurity
- Indoor Game
- Pool
- Tanis Courts
- Internet
- Jaguzzi
- Modern Kitchen
- Refrigerator
- Window Coverings
- Washer
Location
Floor Plan

5 Bedrooms

6 Bedrooms
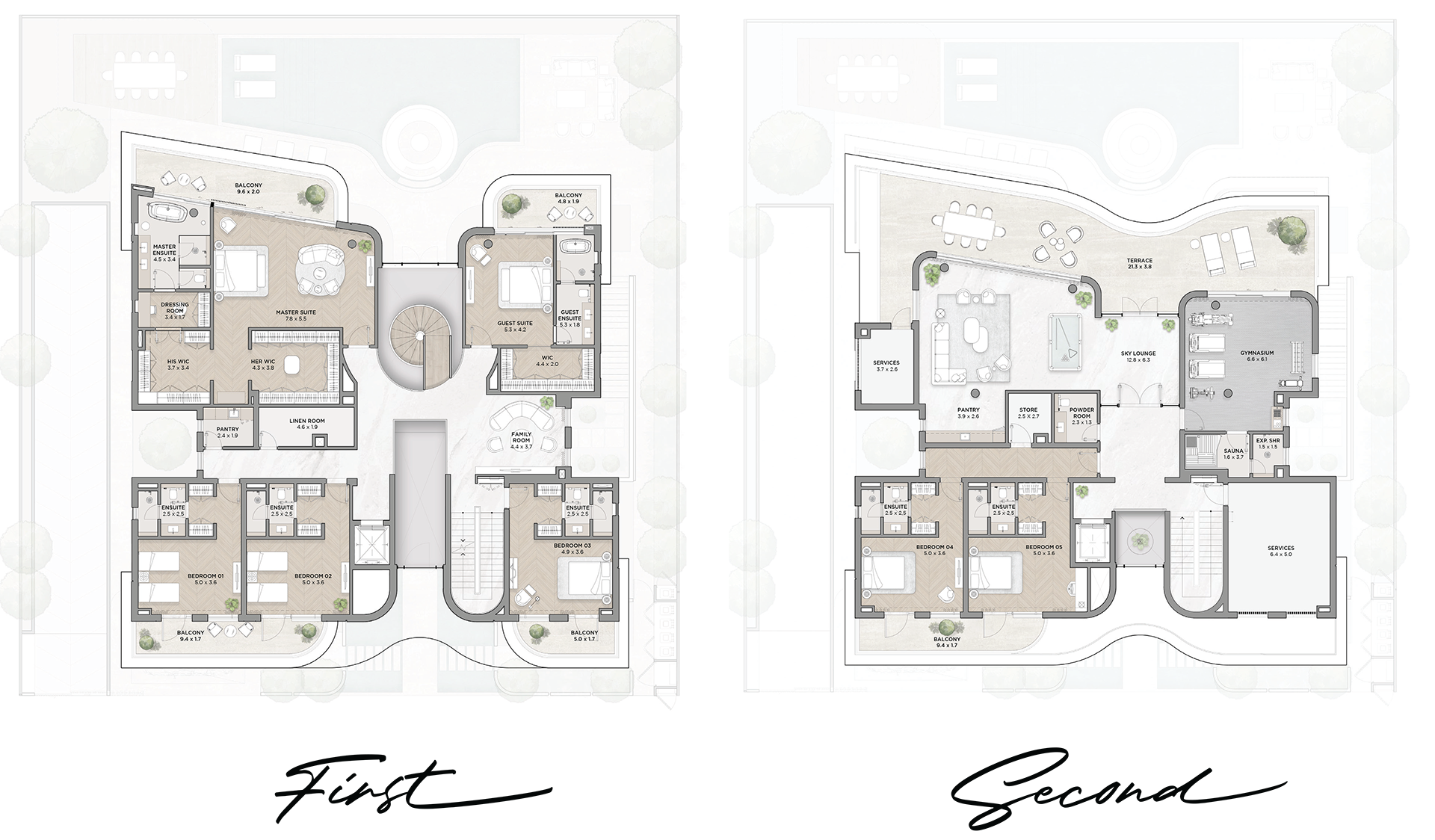



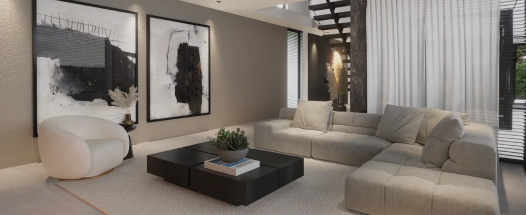
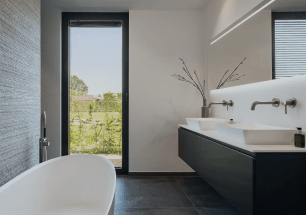
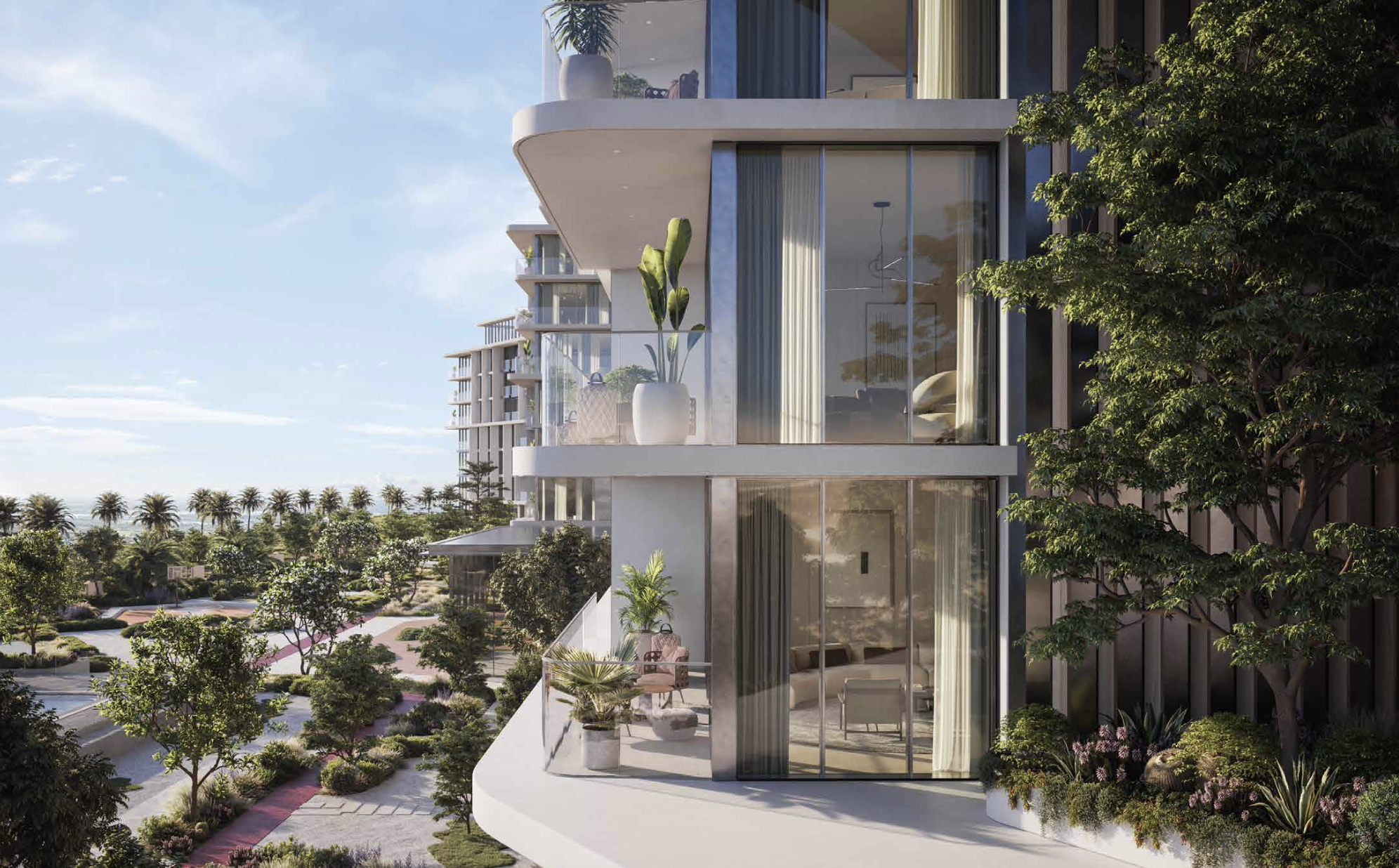
Property Review